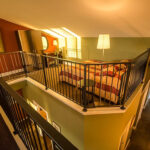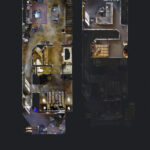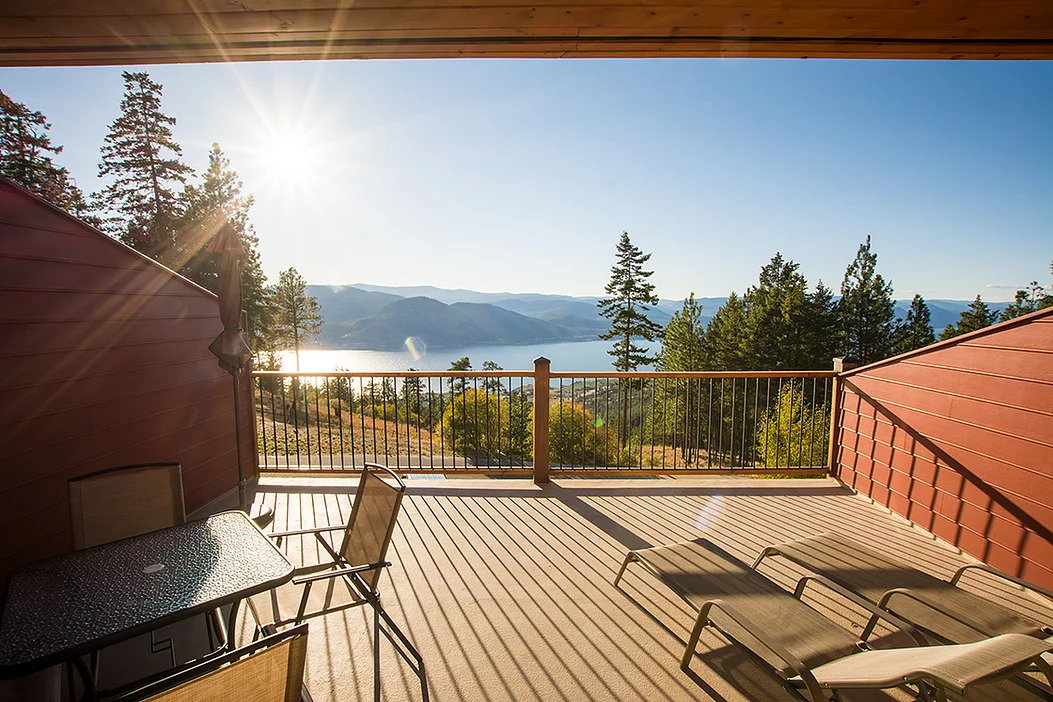FEATURES of EACH SUITE
COMPLETELY PRIVATE and SELF-CONTAINED
1200 square feet on 2 levels; Main Floor and Loft Level
MAIN FLOOR – Off its own entry patio is the suite’s front door. Along the bright hallway with vaulted ceiling – with the family space and large, view deck beyond – is the master bedroom, hall closet, coat-hanging niche, powder room and work/study spot. Note that the suite’s own BBQ is on the entry patio.
- THE FAMILY SPACE – a seating area furnished with 2 arm comfy chairs and matching ottomans, a sofa which converts to a queen-sized sofa-bed, coffee table and 2 end tables. Adjacent is the kitchen and eating area
- FULLY EQUIPPED KITCHEN – a list of what is in the drawers and cupboards is available upon request
- EATING AREA – includes a sturdy table with 6 chairs around it
- MAIN FLOOR VIEW DECK – 14′ deep X 20’ wide; perfect for relaxing, enjoying meals and taking in the wonderful view
- MASTER BEDROOM – is a king-sized bed, closet, two dressers, two end tables, laundry baskets (one for you and one to place towels needing replenishment in), clock radio, robes, and slippers
- FULL BATHROOM (4-pce) – a Bain Ultra, air-jetted, tub mounted in a tiled deck; a dual-spray, stand-up tiled shower; a generous Corian-topped vanity; and a dual-flush water-saving toilet in a separate small room. Hairdryers, certain toiletries and some other amenities are provided
- POWDER ROOM (2-pce) – a funky wall-mount faucet, an above counter lav on a Corian-topped custom vanity and a dual-flush water-saving toilet
LOFT LEVEL – Upstairs
- The ”living room” consists of a gas fireplace; an L-shaped, sectional, seating unit (this converts to a double-sized sofa-bed); Telus Optik TV, DVD player; and a small stereo for CDs or radio.
- Tucked into the quiet rear area of the loft is a QUEEN SIZED BED, a desk and a wardrobe
- LOFT LEVEL VIEW DECK – 6′ deep X 20’ wide; the best views from the building are from up here!
GENERAL
- Fibre Optic HIGH SPEED WI-FI with unlimited data
- Medical Grade Air Purifier in each suite
- There is a Google Home Mini and a Blue tooth Speaker on which you may play your device’s music. A small stereo for CDs or radio is on each level
- The entire floor area of the main level has radiant floor heat powered by our geothermal system. There is air conditioning if needed in the summer and there is a continuous air-exchange system which keeps your space nice and fresh
- There is excellent insulation in the walls between the suites as well as between the floor (yours) and the ceiling below (your hosts!)
LAUNDRY/LIBRARY ROOM – just outside the three suites
- Laundry – washer + dryer, free of charge for guest use. Laundry detergent and dryer sheets are provided (iron and board is in the suite’s hall closet.)
- Library – items for guests to borrow during their stay at Crooked Tree: beach towels, DVD movies, books, and board games
SUMMARY OF SLEEPING SPOTS – We are permitted by by-laws to have up to 6 guests per each of our 3 suites (18 guests total in the building) which works very well for families and groups of friends. There are, however, some individuals who need or want more privacy so people booking for groups should know the following, just to be sure:
- Master bedroom with king-sized bed
- Queen-sized sofa-bed in lower level seating area (the grey chesterfield pictured on our website)
- Double-sized sofa-bed in loft level seating area (the sage green L-shaped sofa unit pictured on our website)
- A “real” queen-sized bed in the loft – this is not in an enclosed space but is in the quiet rear area of the loft
- An inflatable queen-sized travel bed which, when used, is usually set up in the loft
Fir Suite Gallery
Details
- Guests: 6
- Amenities: Blue tooth Speaker, Google Home Mini, HIGH SPEED WI-FI, Laundry, Library, Medical Grade Air Purifier
Prices start at: $885 for 3 nights (+taxes and fees)



















0 Comments